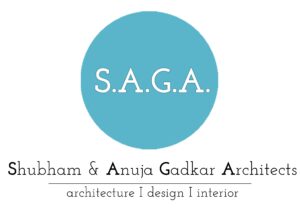Design Brief :
In this article, I am presenting here a design brief of a multi functioning hotel including a café house cum a restaurant. While designing I have tried my best to have a balance functional, layout, and aesthetic issues to develop a property that simultaneously meets the needs of the customers, the staff, and the owner. My approach in each assignment was as a partnership of shared passion, creating dreams together.
The Challenge
Café Lol cum restaurant was the client’s first hospitality project. They were lacking in hotel development experience and did not have a strong supporting team. During the planning stage we have many meetings joined together before the concept design was being finalized. It was quickly able to uncover critical design errors and a serious lack of consideration regarding operating functions. The overall development concept was very unclear in terms of positioning.
Our Solution
Firstly we have worked on an in depth design brief which was used as the main guidance for the architect to redesign a more appropriate scheme. Alternately provided advice regarding positioning and hotel model definition, functional descriptions, planned areas for different components and identified key factors to be incorporated in the cafe design. The design was then revised one single time, with elimination of unnecessary or wasted space and improved integration among the functions.
Design & Architecture: Early in the programming process, the schematic bubble diagrams is prepared to convey both activities and relationships. Figure 21.1 shows a schematic bubble diagram for a cafe with the basic functional relationships.
Programming standards for café cum restaurant include the following objectives:
- Provide fine-dining venues with direct access to the exterior to maximize street presence and to enhance the restaurant’s positioning as a local eatery.
- Locate the hotel’s main casual dining restaurant as conveniently as possible in the hotel’s main circulation patterns to maximize internal business.
- Provide appropriately sized service area for preparation, storage, and backup for economy of space.
- If possible, provide a shared restaurant and lobby again for chat activities operation.
Function Space Programming
Project Development Management
The summary of all the activities, relationships, and space allocations in a hotel is called a building program or design brief. The building program is typically broken down as indicated in Figure 21.2. You’ll find that the program and its preparation are a collaborative endeavor. While the developer drives the process, input is sought from the design team, the franchisor, the hotel operator, and other consultants. The process is iterative, starting with a rather coarse document containing a provisional list of spaces and a rough outline of space requirements. This is used to establish a preliminary construction and development budget.
Hotel development brings dreams to life when you combine great ideas with financial capital. In this project, you have seen how to build a bridge that successfully connects great spaces with healthy financial returns. Though complex, the development process offers rewards for those with the skills and tenacity to orchestrate the mix of design, construction, capital, and brand decisions that create a great hotel.You will find that planning and programming are important, but difficult, parts of the hotel development process.
Conclusions
Programming a hotel involves defining the activities to be conducted within and surrounding the property, establishing relationships among the activity areas, and allocating an appropriate amount of space for the activities.
Our mission is to take people on a journey of imagination and comfort by putting life into spaces. Each project requires its own identity and character, merging new ideas with local influences.
