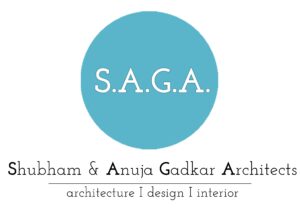The villa designed for Mr. Chavan in Barshi is inspired by the traditional Maharashtrian wada style architecture. The main purpose of the villa is to provide a comfortable and homely environment for Mr. Chavan’s parents, who will be the primary users of the house. Since Mr. Chavan himself stays in Pune for business purposes, the villa is designed with his parents’ traditional roots in mind.
The villa follows the simple planning of a traditional Maharashtrian wada, where all the usable spaces surround a centrally located large courtyard. As you approach the villa, you are greeted by a strong wooden door resembling a fort entrance, surrounded by black basalt stone blocks. The villa features a gracefully sloping roof, showcasing the timeless beauty of wada architecture and its connection to nature.
To ensure adherence to Vastu principles, as well as considering the sun path and wind direction of the location, the northern and eastern sides of the house have larger openings compared to other areas. The living area is situated in the northeast side, designed as a single-heighted block with a clear height of 14 feet and a sloping pitched roof. The other areas of the house are double-loaded blocks with a restricted height of 11.5 feet.
Every room in the house has a connection to the courtyard, creating a seamless indoor-outdoor living experience. Additionally, each floor of the villa has a semi-covered space attached to the courtyard, serving as a cozy area for evening snacks and providing an informal living space for the parents.
The flooring materials used in the villa primarily consist of natural stones such as Kota stone, Shahabad stone, green, red, and black sandstone. The walls are painted in a basic white color, following the traditional wada style architecture.
Overall, the villa combines the traditional essence of Maharashtrian architecture with modern comfort, providing a welcoming and familiar home for Mr. Chavan’s parents.
