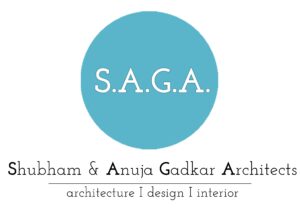Akole Hospital
Project- Akole multispecialty hospital and pharmacy.
Client- Dr. Prakash Wakchaure
Location – Akole, Sangamner.
Area – 8000sq.ft.
A Multispecialty hospital designed in a very compact site in a small town with all modern facilities.
A muse zone
Project –Architects office unit - 1
Client –Shubham and Anuja Gadkar Architects
Location – F.C. Road, Pune
Area- 300 sq.ft.
Explore a compact and cozy office space designed for an architectural studio
Shree hospital unit 1-
Project- Rejuvenation of Shree hospital-unit 1 .
Client- Dr. Krushnkant Mankar,Dr.Vishal Kurkute
Location – Moshi, Pune
Area – 9000sq.ft.
Rejuvenation of Multispecialty hospital, designed to be an evergreen structure.
Shree hospital unit 2
Project- Development of Shree hospital-unit 2.
Client- Dr. Krushnkant Mankar, Dr.Vishal Kurkute
Location – Moshi, Pune
Area – 4000sq.ft.
Hospital designed to give the positive and fresh ambience, Also a fine example of the utilization of the space.
Enfold freedom
Project -Wakchaure family residence.
Client- Mr.Shubham Wakchure and family
Location – Sangamner
Area – 4500sq.ft.
A playful residence is designed in a Modern-Vernacular Fusion style.
Engineering college of Dr. D.Y.Patil Varale
Project- Institute design for Dr.D.Y.Patil Edu.,
Client- Dr.D.Y.Patil Edu. Federation. Varale
Location – Varale, Pune
Area – 65000sq.ft.
An educational institutional, embodying a refreshing blend of a vibrant colors,inviting spaces and seamless integration with nature.
The Lush house
Project- Residence design for Neralwar Family
Client- Mr. Ashish Neralwar
Location – Pune
Area – 4000sq.ft.
A delightful interplay of volumes, ensuring abundant natural light and ventilation throughout its expanse
The Gratifying Courtyard
Project- Residence design for Chavan Family.
Client- Mr.R K Chavan
Location – Barshi
Area – 4700sq.ft.
A courtyard house designed on the base of simple maharashtrian wada architecture style.
The playful comfort
Project- Interior development for the Kasab family.
Client- Kasab Family
Location – Pune.
Area – 850sq.ft.
budget-friendly interior design that strikes a perfect balance between modern aesthetics and functionality, making the apartment appear more spacious
Café of the millennial
Project- Café design.
Client- Mr.Nilesh Gadkar
Location – Ahmednagar.
Area – 700sq.ft.
A very pocket friendly café designed with fewer pocket friendly material in a creative way.
Lantern House
Project- Residence designed for the Shinde Family.
Client- Dr. Shankar Shinde
Location – Pune.
Area – 3500sq.ft.
A very uniquely designed façade designed to provide maximum light and ventilation throughout the house having very small footprint.
The Hidden freedom
Project- Interior design for a young couple.
Client- Mr.Shailesh Gadkar
Location – Pune
Area – 650sq.ft.
The interior project was skillfully crafted as a budget-friendly solution for young and cheerful family.
Luxuries cocoon
Project- Interior development of the family residence.
Client- Mane Family
Location – Pune.
Area – 1100sq.ft.
A meticulously planned spaces with a lap of luxury and a seamless integration of a modern technology.
